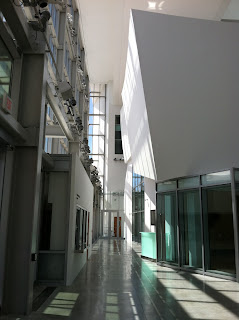New World Symphony - Frank Gehry
Miami, Florida
The New World Symphony Hall may just be Pritzker-prize
winning Frank Gehry’s best work in years. As his first commission in Florida,
the new NWS campus symbolizes how Gehry’s style is morphing and how his
architecture transforms space. As part of an effort to rejuvenate a dying Art
Deco district of Miami near the Lincoln Road shopping, the NWS jumped on board
as part of the face-lift of the area. The NWS desperately needed a new space
and to update their building as well as their stance in the world as one of the
few prominent conservatories in the United States.
As first glace, the bright white stucco building blends in
with other surrounding contemporary buildings that use stucco and glass. But
almost instantly pedestrians realize that there is nothing ordinary about this
place as they walk along the sweeping paths and under the palms of the public
plaza. The plaza also houses ample outdoor seating for the 7000 sq. ft.
projection screen on the front façade of the building that is always
broadcasting live performances from the performance hall and movie free to the
public. The 2.5 acre green space activate the public in an organic, open, and
friendly plaza simply preparing visitors for the unexpected.
The atypical exterior treatment for a Gehry building simply
disappears as the transparent façade reveals the inner activity and a stunning
interior that bursts with the famous energy and movement that only Gehry can
capture in frozen architecture. The
transparency of the expansive glazing system allows Miami to peak in the
musical activity while the musicians become more aware of the public and can be
drawn out of their realm enticed by the bright Florida sun and energy of
Miami’s street life.
The NWS campus promises to result in a landmark for American
culture and the high design and vibrant character unique to Florida. This new
pearl in Gehry’s portfolio will attract global attention from a broad range of
art spectrum – creators and appreciators alike.
By the numbers:
106,350 sf total
11,425 sf public areas
36,570
performance space
6,000 roof
top garden
1,660
patron pavilion
1,535 music
library
26 coaching
rooms
6 ensemble
rooms
5 technical
suites
3
percussion rooms
756 intimate
seats in the performance hall





























No comments:
Post a Comment